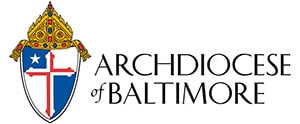Parish leaders at St. Paul in Ellicott City have completed a master plan that calls for the demolition of a duplex on parish grounds and replacing it with a two-story parish center. As part of the master plan, the entrance on College Avenue will be widened to allow for safer ingress and egress.
The plan has been approved by the pastoral council and the archdiocesan building commission and is awaiting formal written approval from Cardinal William H. Keeler, according to Father Michael J. Jendrek, pastor.
“Our parish is getting younger,” said Father Jendrek, noting that there are 950 registered families and 285 children in the religious education program.
“We’re seeing a lot more younger families moving into the area,” he said. “Building a parish center gives us more flexibility.”
Religious education classes are currently held on the top floor of Dohony Hall and four rooms on its second floor. Moveable partitions separate the two classes meeting on the top floor of Dohony Hall, but they are not soundproof. The pastor also noted that the top floor of the building is not always available for social events because of religious education classes meeting there on Sunday evenings.
The building that will be torn down is known as the Brown building. It had previously been rented out by the parish, but has not been occupied for many months.
While St. Paul is located in a historic district, Father Jendrek said the Brown building is the “least significant building on our property.”
“The Brown building is not seen from downtown,” he said.
The new 4,835-square-foot parish center will be built into a hillside, with entrances on the first and second levels. It will have eight rooms and will be used primarily for the children’s religious education and adult formation programs. The new structure will also provide opportunities for expanded community outreach programs that can be supported with new and reallocated meeting space, Father Jendrek said.
When the new building is complete, the third floor of Dohony Hall will be dedicated to social gatherings and the second floor will house a permanent music room, a library and youth rooms moved from the church basement. The current youth rooms will used for the children’s liturgy of the word during the 9:30 a.m. Sunday Mass.
As part of the master plan, a handicapped bathroom will also be constructed near the church.
The estimated cost for the building plan is $1.7 million. A capital campaign is expected to be launched in the fall, the pastor said.
“The response from parishioners has been very positive,” said Father Jendrek. “Our parish is very alive and vibrant.”

