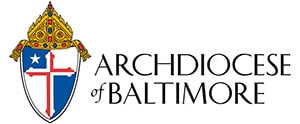- Contact Us
- Careers
- Policies
- About Us
- Events
- Parishes
- Schools
- Ministries
- The Office of Black Catholic Ministries
- Hispanic Ministry
- Charismatic Renewal
- Marriage & Family Life
- College Campus Ministry
- Miscarriage Ministry
- Prayer Ministry
- Deaf Ministry
- Prison Ministry
- Disabilities Ministry
- Divine Worship
- Divorce Support
- Faith Formation
- Grief Ministry
- Mental Wellness Resources
- Respect Life
- Seek the City to Come
- Young Adult Ministry
- Youth Ministry
- LGBT Pastoral Accompaniment
- Vocations
- myArch
- Outlook365
- Ethics Hotline
- Giving
- Promise to Protect
